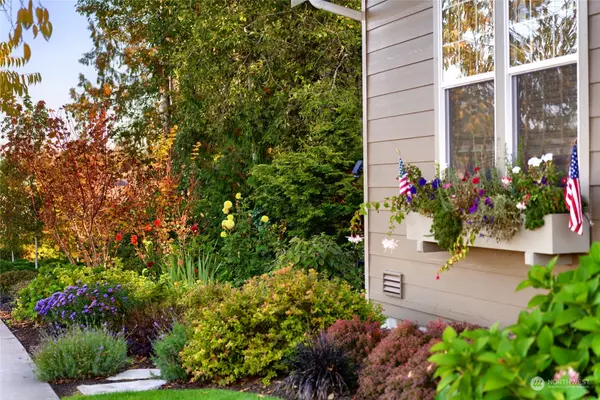Bought with Lapis Homes
$787,000
$799,998
1.6%For more information regarding the value of a property, please contact us for a free consultation.
910 Alpine View DR Mount Vernon, WA 98274
3 Beds
1.75 Baths
1,884 SqFt
Key Details
Sold Price $787,000
Property Type Single Family Home
Sub Type Residential
Listing Status Sold
Purchase Type For Sale
Square Footage 1,884 sqft
Price per Sqft $417
Subdivision Mount Vernon
MLS Listing ID 2322347
Sold Date 02/21/25
Style 10 - 1 Story
Bedrooms 3
Full Baths 1
HOA Fees $210/mo
Year Built 2020
Annual Tax Amount $6,768
Lot Size 5,923 Sqft
Property Sub-Type Residential
Property Description
Wow! Loaded w/upgrades when built in 2020, this stunning no step entry home in the Woodside 55+ community has continued to receive addtl enhancements. View the Upgrades sheet. With 1884 sq ft & 3 bdrms + office & 1.75 bath this home truly stands out! Recently remodeled dreamy Kit w/added lower cabinetry, upper cabinetry, gas range. Plumbing fixtures, sinks & toilets, lighting, ceiling fans. Gorgeous hardwood floors, bathrooms feature Luxury Vinyl Tile. AC, On demand hot water, gas FP w/fan, fully insulated gar. A delightful, backyard w/screened & covered deck off the kit/dining rm overlooking the serene, wooded setting & beautifully landscaped, irrigated grounds. Flagstone patio, stairway & walkways w/lighting. You will not be disappointed.
Location
State WA
County Skagit
Area 835 - Mount Vernon
Rooms
Basement None
Main Level Bedrooms 3
Interior
Interior Features Bath Off Primary, Ceiling Fan(s), Double Pane/Storm Window, Dining Room, Fireplace, Vaulted Ceiling(s), Walk-In Closet(s), Wall to Wall Carpet, Water Heater
Flooring Engineered Hardwood, Vinyl, Vinyl Plank, Carpet
Fireplaces Number 1
Fireplaces Type Gas
Fireplace true
Appliance Dishwasher(s), Dryer(s), Disposal, Microwave(s), Refrigerator(s), Stove(s)/Range(s), Washer(s)
Exterior
Exterior Feature Cement Planked
Garage Spaces 2.0
Community Features Age Restriction, CCRs, Club House, Park, Trail(s)
Amenities Available Cable TV, Deck, Fenced-Partially, Gas Available, High Speed Internet, Irrigation, Patio, Sprinkler System
View Y/N No
Roof Type Composition
Garage Yes
Building
Lot Description Curbs, Paved, Sidewalk
Story One
Builder Name Landed Gentry
Sewer Sewer Connected
Water Public
Architectural Style Contemporary
New Construction No
Schools
Elementary Schools Buyer To Verify
Middle Schools Buyer To Verify
High Schools Mount Vernon High
School District Mount Vernon
Others
Senior Community Yes
Acceptable Financing Cash Out, Conventional, VA Loan
Listing Terms Cash Out, Conventional, VA Loan
Read Less
Want to know what your home might be worth? Contact us for a FREE valuation!

Our team is ready to help you sell your home for the highest possible price ASAP

"Three Trees" icon indicates a listing provided courtesy of NWMLS.
GET MORE INFORMATION







