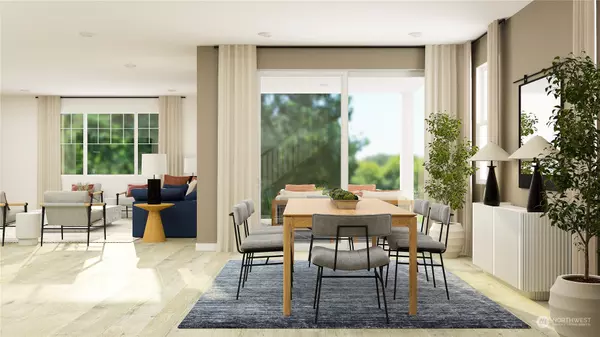Bought with John L. Scott, Inc.
$1,280,000
$1,299,950
1.5%For more information regarding the value of a property, please contact us for a free consultation.
13718 200th AVE SE #76 Monroe, WA 98272
5 Beds
4.25 Baths
4,090 SqFt
Key Details
Sold Price $1,280,000
Property Type Single Family Home
Sub Type Residential
Listing Status Sold
Purchase Type For Sale
Square Footage 4,090 sqft
Price per Sqft $312
Subdivision North Monroe
MLS Listing ID 2278407
Sold Date 02/07/25
Style 12 - 2 Story
Bedrooms 5
Full Baths 3
Half Baths 1
Construction Status Under Construction
HOA Fees $65/mo
Year Built 2024
Annual Tax Amount $14,000
Lot Size 9,013 Sqft
Property Sub-Type Residential
Property Description
Discover the largest floorplan and one of the largest homesites in the community with the stunning Roslyn, a modern farmhouse masterpiece offering a 30-foot backyard for endless outdoor possibilities. The main floor impresses with an open concept Great Room, dining area, and a gourmet kitchen that's perfect for entertaining. A private suite on the first floor is ideal for guests, while the flexible space offers a quiet retreat for work or study. Upstairs, a cozy loft invites fun and relaxation, alongside four bedrooms, including a luxurious owner's suite with a private retreat, spa-like bathroom, and a generous walk-in closet. Buyer's broker must be registered during first interaction with Lennar to be eligible for compensation.
Location
State WA
County Snohomish
Area 750 - East Snohomish County
Rooms
Basement None
Main Level Bedrooms 1
Interior
Interior Features Bath Off Primary, Ceramic Tile, Double Pane/Storm Window, Dining Room, Fireplace, High Tech Cabling, Loft, SMART Wired, Walk-In Closet(s), Walk-In Pantry, Wall to Wall Carpet, Water Heater
Flooring Ceramic Tile, Vinyl Plank, Carpet
Fireplaces Number 1
Fireplaces Type Electric
Fireplace true
Appliance Dishwasher(s), Double Oven, Disposal, Microwave(s), Refrigerator(s), Stove(s)/Range(s)
Exterior
Exterior Feature Cement Planked
Garage Spaces 2.0
Community Features CCRs, Park, Playground
View Y/N No
Roof Type Composition
Garage Yes
Building
Lot Description Curbs, Paved, Sidewalk
Story Two
Builder Name Lennar
Sewer Sewer Connected
Water Public
Architectural Style Northwest Contemporary
New Construction Yes
Construction Status Under Construction
Schools
Elementary Schools Chain Lake Elem
Middle Schools Park Place Middle Sc
High Schools Monroe High
School District Monroe
Others
Senior Community No
Acceptable Financing Cash Out, Conventional, FHA, USDA Loan, VA Loan
Listing Terms Cash Out, Conventional, FHA, USDA Loan, VA Loan
Read Less
Want to know what your home might be worth? Contact us for a FREE valuation!

Our team is ready to help you sell your home for the highest possible price ASAP

"Three Trees" icon indicates a listing provided courtesy of NWMLS.
GET MORE INFORMATION







