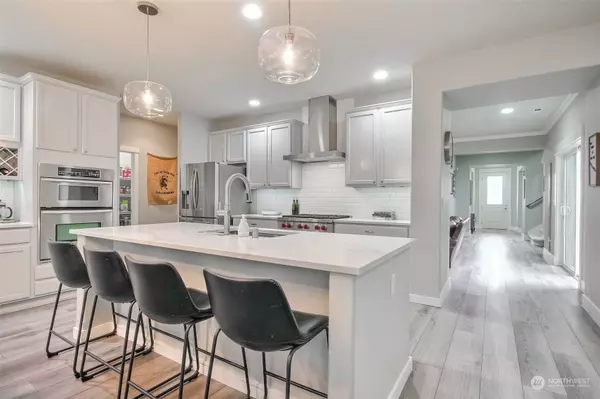Bought with Dawn Rushton Real Estate Group
$1,125,000
$1,150,000
2.2%For more information regarding the value of a property, please contact us for a free consultation.
27424 254th CT SE Maple Valley, WA 98038
4 Beds
2.5 Baths
3,495 SqFt
Key Details
Sold Price $1,125,000
Property Type Single Family Home
Sub Type Residential
Listing Status Sold
Purchase Type For Sale
Square Footage 3,495 sqft
Price per Sqft $321
Subdivision Maple Valley
MLS Listing ID 2314156
Sold Date 02/04/25
Style 12 - 2 Story
Bedrooms 4
Full Baths 2
Half Baths 1
HOA Fees $81/ann
Year Built 2006
Annual Tax Amount $9,848
Lot Size 5,554 Sqft
Property Sub-Type Residential
Property Description
Coveted Maple Ridge Highlands! This home backs up to a greenbelt with territorial views, located on a quiet cul-de-sac. The home office with French doors sets an elegant tone as you walk in. The updated gourmet kitchen features quartz countertops, an oversized island, Wolf range, Bosch dishwasher, subway tile backsplash, & trendy West Elm lighting. The family room boasts a rock fireplace with a modern mantle. Upgrades include wide vinyl luxury flooring, new roof, new hot water tank, & fresh interior paint. The primary bedroom has a fireplace & spa-like ensuite with a soaking tub & walk-in closet. Large bonus room, open spacious floor plan, 3-car tandem garage, & top-rated Tahoma schools. Enjoy nearby trails, parks, & shopping!
Location
State WA
County King
Area 320 - Black Diamond/Maple Valley
Rooms
Basement None
Interior
Interior Features Bath Off Primary, Ceiling Fan(s), Double Pane/Storm Window, Dining Room, Fireplace, Fireplace (Primary Bedroom), French Doors, High Tech Cabling, Loft, Walk-In Closet(s), Walk-In Pantry, Wall to Wall Carpet, Water Heater
Flooring Marble, Vinyl, Vinyl Plank, Carpet
Fireplaces Number 2
Fireplaces Type Gas
Fireplace true
Appliance Dishwasher(s), Dryer(s), Disposal, Microwave(s), Refrigerator(s), See Remarks, Stove(s)/Range(s), Washer(s)
Exterior
Exterior Feature Cement Planked, Stone
Garage Spaces 3.0
Community Features Athletic Court, CCRs, Park, Playground, Trail(s)
Amenities Available Cable TV, Fenced-Partially, High Speed Internet, Patio
View Y/N Yes
View Territorial
Roof Type Composition
Garage Yes
Building
Lot Description Cul-De-Sac, Dead End Street, Paved, Sidewalk
Story Two
Builder Name Centex
Sewer Sewer Connected
Water Public
Architectural Style Contemporary
New Construction No
Schools
Elementary Schools Rock Creek Elem
Middle Schools Summit Trail Middle School
High Schools Tahoma Snr High
School District Tahoma
Others
Senior Community No
Acceptable Financing Cash Out, Conventional, FHA, VA Loan
Listing Terms Cash Out, Conventional, FHA, VA Loan
Read Less
Want to know what your home might be worth? Contact us for a FREE valuation!

Our team is ready to help you sell your home for the highest possible price ASAP

"Three Trees" icon indicates a listing provided courtesy of NWMLS.
GET MORE INFORMATION







