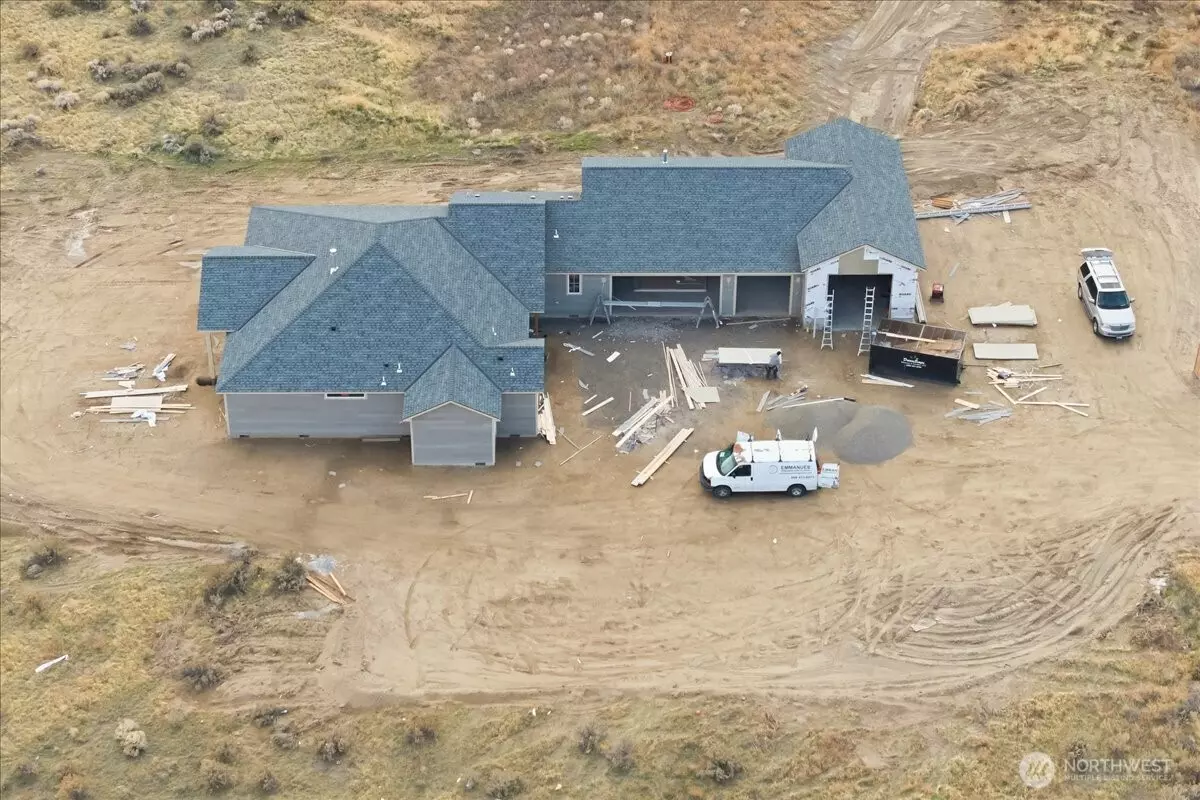
29183 Mammoth Dr Kennewick, WA 99338
4 Beds
2.75 Baths
2,481 SqFt
UPDATED:
Key Details
Property Type Single Family Home
Sub Type Single Family Residence
Listing Status Active
Purchase Type For Sale
Square Footage 2,481 sqft
Price per Sqft $443
Subdivision Kennewick
MLS Listing ID 2456622
Style 10 - 1 Story
Bedrooms 4
Full Baths 2
Construction Status Under Construction
Year Built 2025
Lot Size 6.231 Acres
Property Sub-Type Single Family Residence
Property Description
Location
State WA
County Benton
Area 244 - Benton County
Rooms
Basement None
Main Level Bedrooms 4
Interior
Interior Features Bath Off Primary, Ceiling Fan(s), Double Pane/Storm Window, Dining Room, Fireplace, Walk-In Pantry, Water Heater, Wine/Beverage Refrigerator
Flooring Ceramic Tile, Laminate, Carpet
Fireplaces Number 2
Fireplaces Type Gas
Fireplace true
Appliance Dishwasher(s), Microwave(s), Refrigerator(s), Stove(s)/Range(s)
Exterior
Exterior Feature Cement Planked, Wood, Wood Products
Garage Spaces 6.0
Amenities Available Electric Car Charging, Patio, RV Parking
View Y/N Yes
View City, Partial, River
Roof Type Composition
Garage Yes
Building
Lot Description Corner Lot, Dead End Street, Paved
Story One
Builder Name Muzzy Construction LLC
Sewer Septic Tank
Water Shared Well
Architectural Style Craftsman
New Construction Yes
Construction Status Under Construction
Schools
School District Kennewick
Others
Senior Community No
Acceptable Financing Cash Out, Conventional
Listing Terms Cash Out, Conventional

GET MORE INFORMATION







