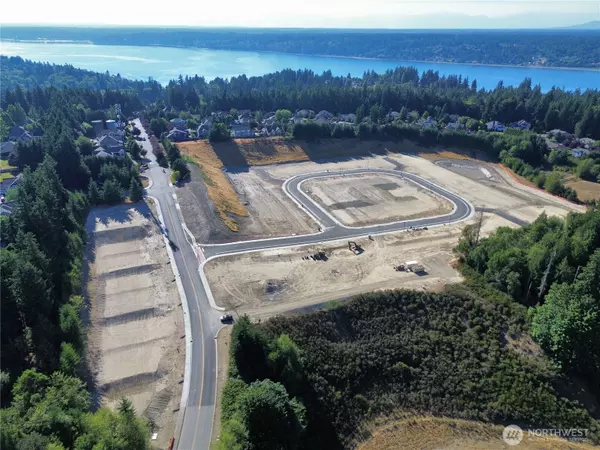
11333 (24) 112th St LOOP Gig Harbor, WA 98332
3 Beds
2.5 Baths
2,631 SqFt
UPDATED:
Key Details
Property Type Single Family Home
Sub Type Single Family Residence
Listing Status Active
Purchase Type For Sale
Square Footage 2,631 sqft
Price per Sqft $355
Subdivision Henderson Bay
MLS Listing ID 2445047
Style 12 - 2 Story
Bedrooms 3
Full Baths 2
Half Baths 1
Construction Status Presale
HOA Fees $1,200/ann
Annual Tax Amount $1
Lot Size 6,801 Sqft
Property Sub-Type Single Family Residence
Property Description
Location
State WA
County Pierce
Area 3 - Rosedale
Rooms
Basement None
Interior
Interior Features Bath Off Primary, Ceiling Fan(s), Dining Room, Fireplace, French Doors, High Tech Cabling, Loft, Triple Pane Windows, Walk-In Closet(s), Walk-In Pantry, Water Heater, Wine/Beverage Refrigerator
Flooring Ceramic Tile, Laminate, Vinyl, Carpet
Fireplaces Number 1
Fireplaces Type Electric
Fireplace true
Appliance Dishwasher(s), Disposal, Dryer(s), Microwave(s), Refrigerator(s), Stove(s)/Range(s), Washer(s)
Exterior
Exterior Feature Cement Planked, Stone, Wood, Wood Products
Garage Spaces 2.0
Community Features Park
Amenities Available Cable TV, Deck, Electric Car Charging, Fenced-Fully, High Speed Internet, Sprinkler System
View Y/N Yes
View Territorial
Roof Type Composition
Garage Yes
Building
Lot Description Curbs, Paved, Sidewalk
Story Two
Builder Name Rush Residential Inc
Sewer Sewer Connected
Water Public
Architectural Style Northwest Contemporary
New Construction Yes
Construction Status Presale
Schools
Elementary Schools Purdy Elem
Middle Schools Harbor Ridge Mid
High Schools Peninsula High
School District Peninsula
Others
Senior Community No
Acceptable Financing Cash Out, Conventional, FHA, VA Loan
Listing Terms Cash Out, Conventional, FHA, VA Loan

GET MORE INFORMATION






