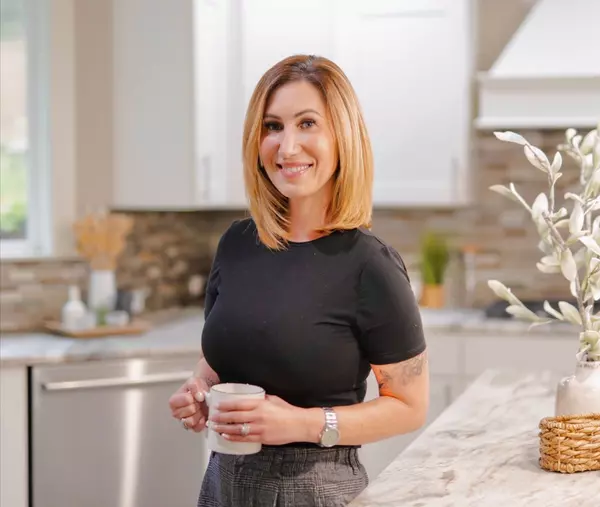18203 37th AVE E Tacoma, WA 98446
5 Beds
3.25 Baths
2,774 SqFt
Open House
Thu Aug 28, 12:00pm - 4:00pm
Fri Aug 29, 12:00pm - 4:00pm
Sat Aug 30, 12:00pm - 4:00pm
Sun Aug 31, 12:00pm - 4:00pm
Mon Sep 01, 12:00pm - 4:00pm
Tue Sep 02, 12:00pm - 4:00pm
UPDATED:
Key Details
Property Type Single Family Home
Sub Type Single Family Residence
Listing Status Active
Purchase Type For Sale
Square Footage 2,774 sqft
Price per Sqft $246
Subdivision Frederickson
MLS Listing ID 2422099
Style 12 - 2 Story
Bedrooms 5
Full Baths 2
Half Baths 1
Construction Status Under Construction
HOA Fees $85/mo
Year Built 2025
Lot Size 5,250 Sqft
Property Sub-Type Single Family Residence
Property Description
Location
State WA
County Pierce
Area 99 - Spanaway
Rooms
Basement None
Main Level Bedrooms 1
Interior
Interior Features Bath Off Primary, Fireplace, French Doors, High Tech Cabling, SMART Wired, Triple Pane Windows, Walk-In Closet(s), Walk-In Pantry, Water Heater
Flooring Laminate, Vinyl, Carpet
Fireplaces Number 1
Fireplaces Type Electric
Fireplace true
Appliance Dishwasher(s), Dryer(s), Microwave(s), Refrigerator(s), Stove(s)/Range(s), Washer(s)
Exterior
Exterior Feature Cement Planked, Wood Products
Garage Spaces 2.0
Community Features CCRs
Amenities Available Athletic Court, Cable TV, Electric Car Charging, Fenced-Fully, High Speed Internet, Sprinkler System
View Y/N No
Roof Type Composition
Garage Yes
Building
Lot Description Curbs, Dead End Street, Paved, Sidewalk
Story Two
Builder Name Rush Residential, Inc.
Sewer Sewer Connected
Water Public
Architectural Style Craftsman
New Construction Yes
Construction Status Under Construction
Schools
Elementary Schools Buyer To Verify
Middle Schools Buyer To Verify
High Schools Spanaway Lake High
School District Bethel
Others
Senior Community No
Acceptable Financing Cash Out, Conventional, FHA, VA Loan
Listing Terms Cash Out, Conventional, FHA, VA Loan

GET MORE INFORMATION







